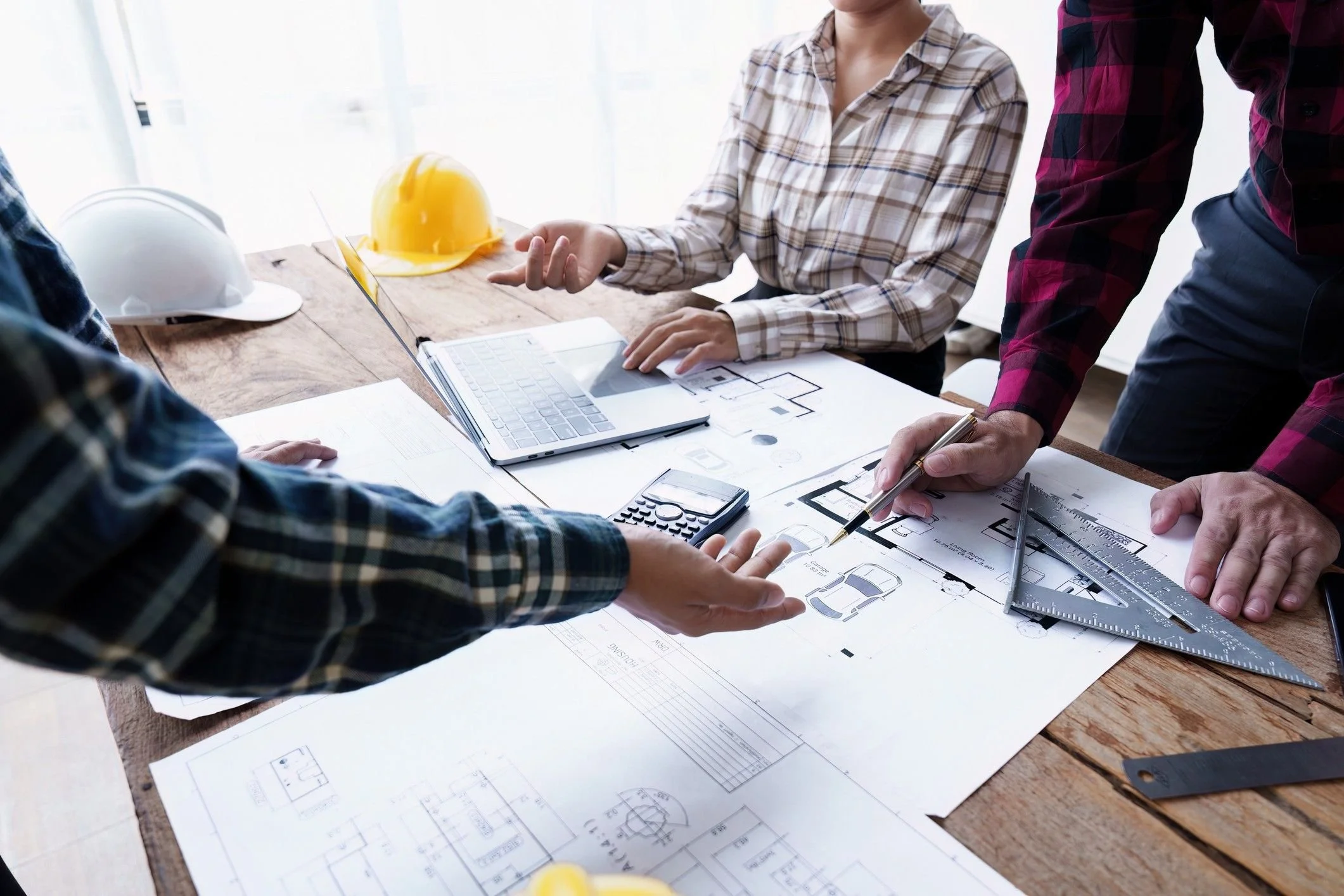[[bpstrwcotob]]

How Turnkey Managed Services Can Help R&D Facilities Meet Net-Zero Goals
Turnkey managed services offer research laboratories an integrated, data-driven approach to achieving net-zero goals—simplifying complex projects, improving efficiency and resiliency, and delivering measurable sustainability and financial outcomes

Unexpected Risks, Planned Solutions: Safety in Lab Design
A recent explosion at a Harvard lab underscores the need for resilient, access-controlled, behavior-informed, and well-designed laboratory environments, and expert Dan Scungio outlines how thoughtful planning—from materials and infrastructure to low-cost upgrades, user behavior, and risk-based zoning—can prevent minor incidents from escalating into catastrophic ones

When Labs Don’t Launch: Lessons from Recent Market Shifts
Lab redevelopment projects are increasingly being scrapped or repurposed due to market oversupply, shifting corporate priorities, regulatory uncertainty, financial risk, and timing challenges, highlighting the need for flexible design and careful planning

Strategic Considerations in Laboratory Relocation and Expansion
As laboratory environments become more specialized and technology-driven, relocation and expansion projects demand careful planning to maintain research continuity, regulatory compliance, and scalability while creating flexible, future-ready spaces

Leveraging Lab Design in a Shifting Life Science Market: Designing for Adaptability
In today’s shifting life science market, companies and building owners must prioritize adaptable, technology-ready lab designs that align with growth stage, specialized programmatic needs, and emerging trends, using early planning and feasibility studies to turn market volatility into competitive advantage

Choosing the Right Vendors for Your Lab Build or Renovation
Successfully selecting vendors for a lab build or renovation requires careful coordination, strategic partnerships, and thoughtful evaluation to ensure long-term efficiency, safety, and innovation

Choosing the Ideal Lab Design Partner for Long-Term Success
This guide outlines best practices for selecting the right architecture and design partner for any lab project—whether new construction or renovation—offering lasting insights on collaboration, communication, and long-term planning to help organizations build laboratories that are functional, flexible, and future-ready

How Flexibility and AI Are Reshaping the Future of Lab Real Estate
With AI-native biotechs changing how—and where—science happens, design teams are rethinking flexibility, retrofits, and speed-to-market strategies to prepare labs for the next decade of discovery

Building Better Labs with Mass Timber: Sustainability, Speed, and Wellness in Design
Mass timber is transforming laboratory design by offering a low-carbon, high-performance alternative to steel and concrete, enabling faster construction, precision-engineered research spaces, and human-centered environments that support wellness, collaboration, and sustainability

Minimizing Risk: Strategies for Design and Construction
Laboratory design and construction teams can minimize risk—and improve project outcomes—by embedding proactive risk management strategies, clear communication, collaborative culture, and advanced planning tools into every phase of a project.
