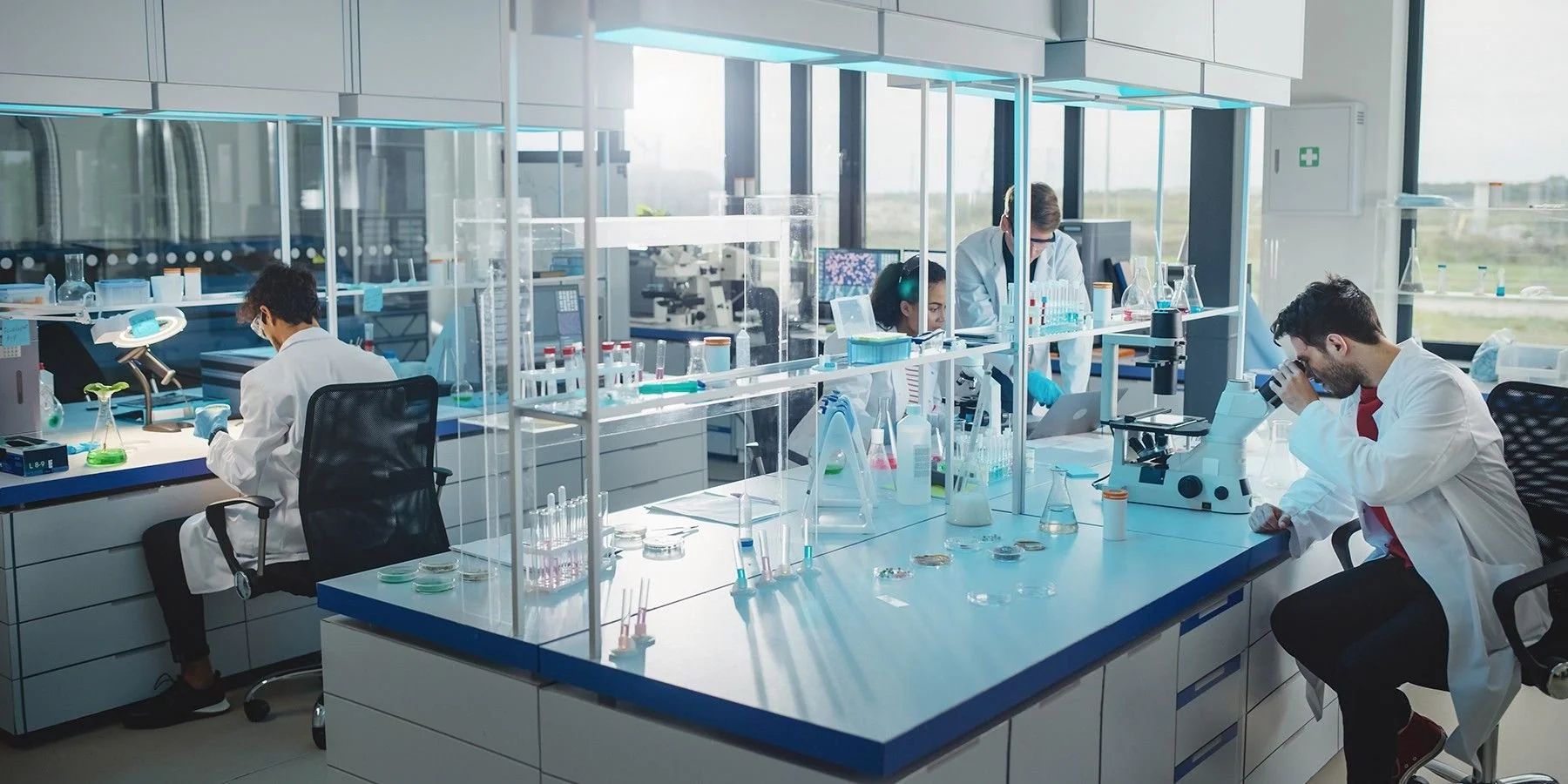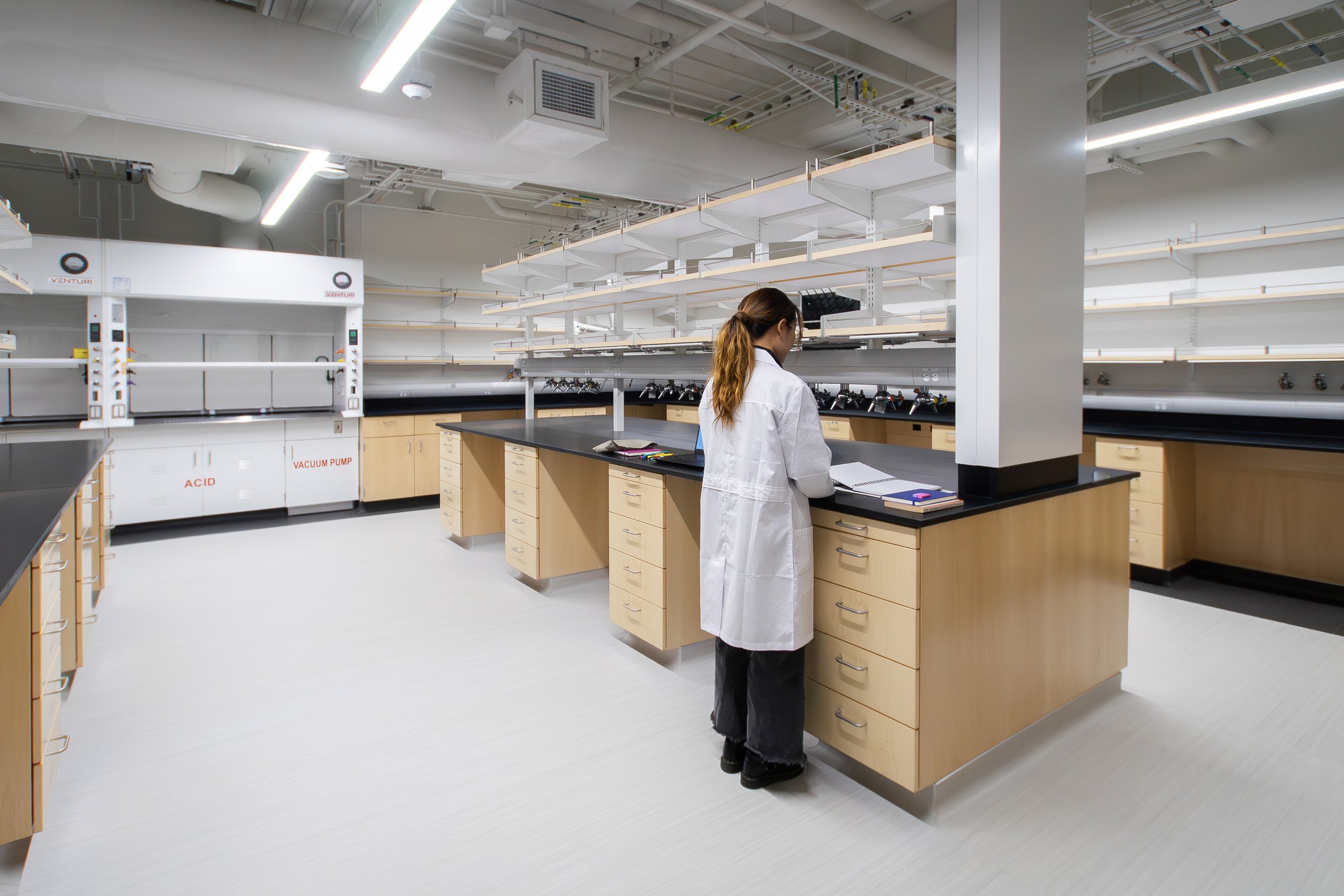[[bpstrwcotob]]

Show Off Your Lab! Enter the Design Excellence Awards
The Design Excellence Awards celebrate outstanding laboratory design by recognizing architects, engineers, planners, contractors, end users, and manufacturers whose innovative, safe, and sustainable projects exemplify technical expertise and forward-thinking vision—enter by December 5 for your chance to win

Revit and the Future of Laboratory Design
Revit is transforming laboratory design by improving coordination, reducing errors, and bridging communication between architects and scientists, ultimately creating more functional, collaborative, and user-friendly lab spaces

How to Build Flexible and Collaborative Laboratories
Project teams and lab management can benefit from designing shared labs that prioritize real-world workflows, flexible infrastructure, clear communication, and thoughtful operational planning—ensuring spaces that adapt to diverse users, streamline collaboration, and support evolving research needs for greater efficiency and long-term success

Streamlining Lab Renovations: How Design-Build Delivery Helps Universities Save Time and Reduce Costs
Universities facing high capital costs and overbuilding challenges are increasingly turning to design-build delivery for lab renovations, as it fosters early contractor involvement, enhances collaboration, reduces embodied carbon, and mitigates risks associated with renovating occupied buildings—ensuring smoother execution, budget alignment, and accelerated project timelines
